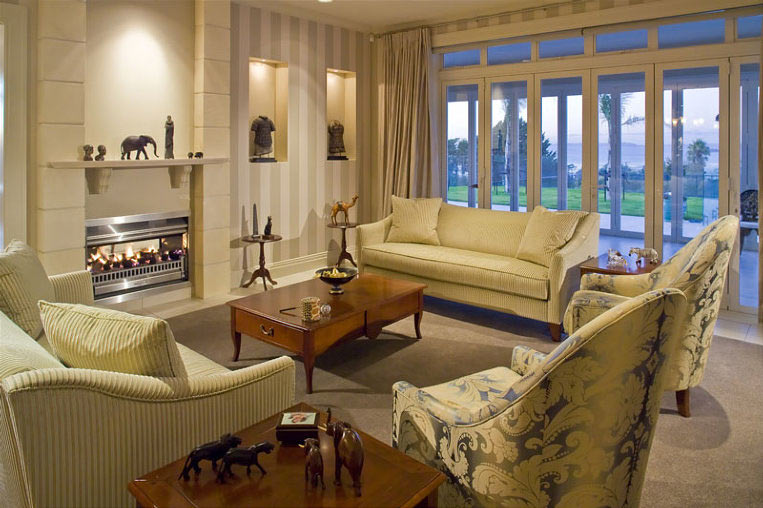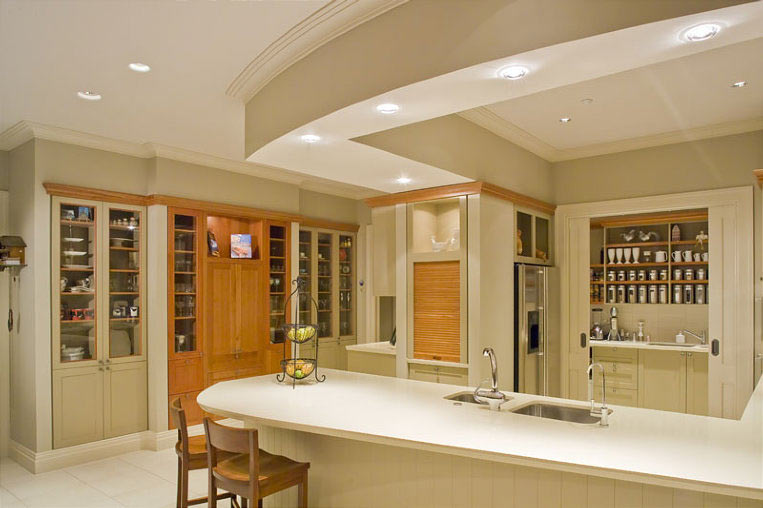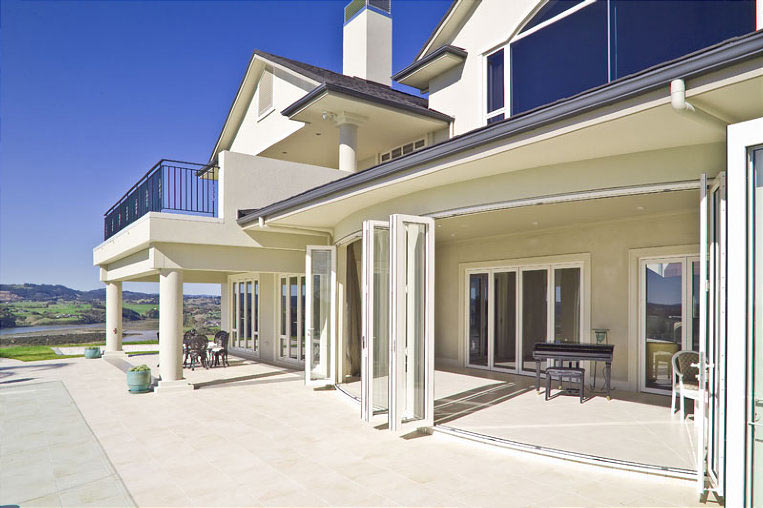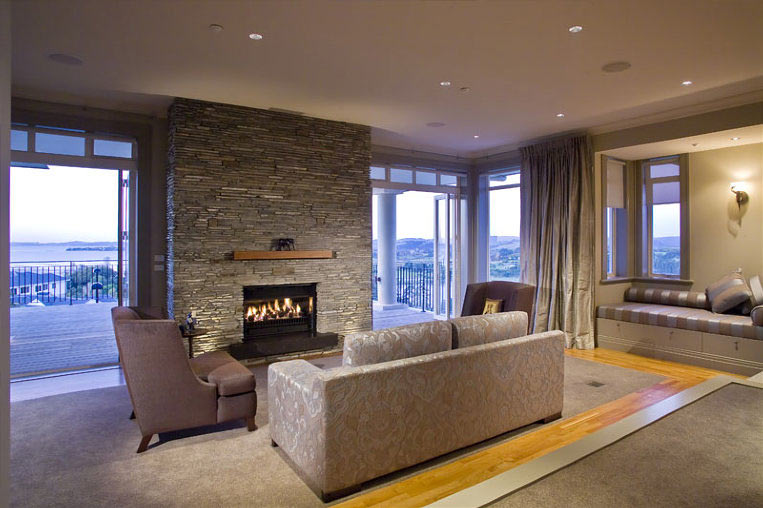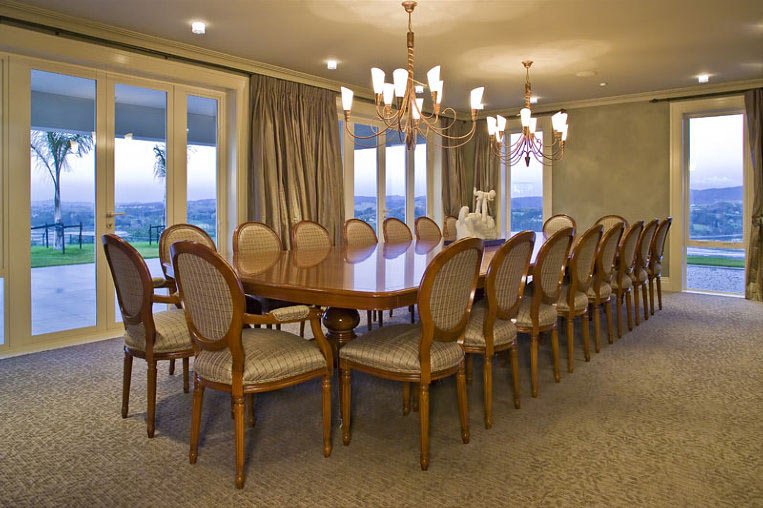This home emerged from a desire to set up a country based retreat, with the view to hosting clients and fundraising functions. The owner’s philanthropic activities drove the design aspect of the central part of this home. With a great room being multi-faceted being able to be used for concerts, fashion shows and just general functions. A built in bar, dining with seating for 22 and a dedicated tiered home theatre all add to the functionality of this area of the home. A dedicated caterer’s kitchen was created to make holding of the functions easy.
The walk-around gallery over the great room with gilded wrought iron rails and generous north facing glazing works well for concerts and fashion shows.
An art gallery with specialised lighting also allows for guests to view artwork prior to charity art auctions taking place.
The remainder of the house is split into accommodation wings with a private area, more moody and masculine to one side and more open traditional feel to the other.
Guest suites and fully equipped gymnasium also add to the functionality for clients or relatives who stay over.
A glass roofed cellar disappears under the foyer of one part of the home.
Large north facing decks on the first floor take in the commanding view over the Tamaki Strait and Waiheke Island.
A large paved northern courtyard leads out to the infinity edge pool with a tennis court layered in below this to the north.
This home is finished to a high standard and shows superb craftsmanship in the joinery and finishing with specialist lighting and home automation throughout.
Plastered brick and Oamaru Stone quoining were used on the exterior for a low maintenance and robust finish.



