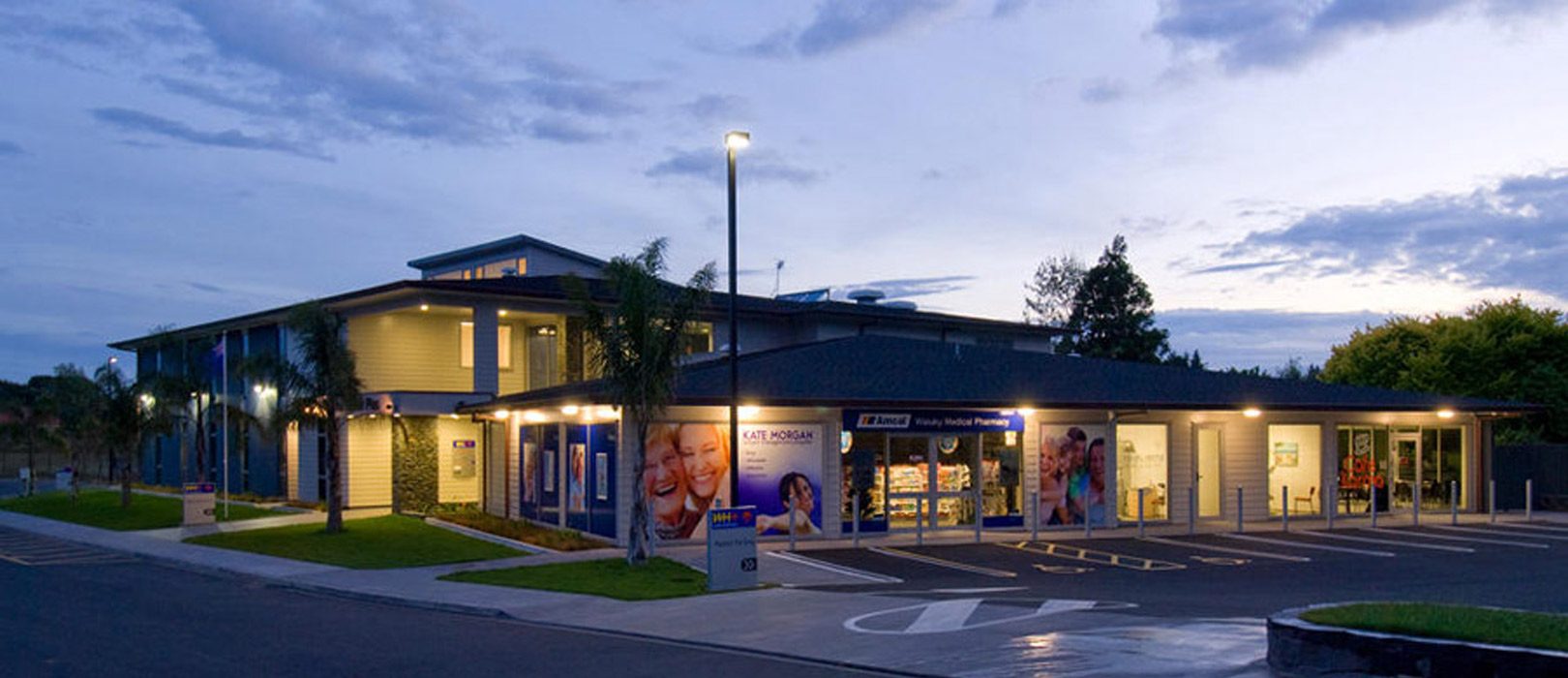When you are setting out to create an office building for your company or business venture – it is a big and exciting step to take. Make sure that you are taking the right steps to ensure that the build not only goes smoothly but also that you end up with an office building that you are happy with.

What is different about designing an office building?
There is a world of difference between building a single floor residence and a 3 floor office building design.
The way a building is designed from day one will influence the way that the space is experienced by the people who use it daily once it has been completed. When building a multi-storey building with commercial intent, the designer must take into account how the space is spread out over those floors and how the whole space will work together. Everyone has experienced, at one time or another, a building which is simply not fit for purpose – narrow stair wells, outdated and too small elevators, or awkward office space where one person is inexplicably always isolated from the team.
Finding clever and innovative ways to use space, to have easily accessible stock rooms without making the office feel like a warehouse, and making sure that the building is conducive to an effectual and happy office is all part of creating the best office building design for you.
All of these concerns are in addition to legislative approval and building permissions.
Each council and local area will have specific legislation regarding multi-storey buildings, as well as commercial builds. There may be restrictions on office blocks, or office blocks of certain architectural types.
In addition to local councils’ rules and regulations, many towns with older city centres or significant residential zoning in the city have vocal citizens who will also need to be convinced. Public opinion is an ever-increasing factor in the development of towns and cities, building new places that the residents actually enjoy is vital to creating urban spaces that people are proud of.
While we cannot help you with public opinion, we can help you build a stunning building that suits your needs – as well as navigate the complex world of permissions, approvals, and paperwork.
How to choose the best office building design for your needs
In addition to ensuring that your modern office building design meets planning and council requirements, the best office building for your needs may differ from what you originally set out to do.
There is a special moment when putting together office building design plans where the client can finally see the end result coming together. Finding this moment requires a lot of hard work – perhaps the traditional office building design will work for your company, or perhaps you need a more contemporary office building design to match your aesthetic – the only thing that is certain is that your business needs a functional space devoid of the problems that plague old fashioned office blocks.
Call and talk to us today about finding the best office building design for your company
Everyone on our team has over twenty years of experience in the architectural industry, we take real pride in the buildings we work on and the ongoing mark our work has on the cities we build in. By partnering with us to help bring your office building idea into reality you are partnering with a team who is dedicated to creating vibrant and invigorating spaces – from simple commercial buildings to multi-storey office building designs.
So, give us a call today and get on the road to finding the best office building design for you – let’s see what we can create together.
Focus on smaller businesses
The world is in a constant state of change, and one of the more interesting ways the world is changing is to focus more on smaller businesses. With smaller businesses can come smaller space needs. When commercial architecture is only seen as large-scale buildings and huge office blocks, small business owners in need of custom-built spaces can be discouraged. We believe that every business deserves to have a space that serves them functionally as well as aesthetically.
Finding big solutions for small (space) challenges
With more businesses needing to fit their whole operation into a much smaller space, the challenge is now on to find excellent solutions to common problems. When we get involved in a project from start to finish, this means that we can help you not only to creatively put together your small commercial building design but also to help you find the site, navigate the legislation and restrictions of your local governing body, as well as provide your space with an intrinsically functional and enjoyable design.
Call us today to talk about your small commercial building design plans
As a team, we all have over 20 years’ experience in the industry and we are all excited to see how the landscape of our cities is changing as we progress. Designing small commercial building is architecturally challenging and we love coming up with new ways to increase efficiency while still creating beautiful spaces and buildings.
So, give us a call today to talk about your small commercial building design, we will see what we can do to find a big solution to your small space challenge.
No matter what Architecture project, we can help
Whether you need an architect, designer, feasibility studies, or site observations and documentation. We have experienced staff to carry out the work for you.
