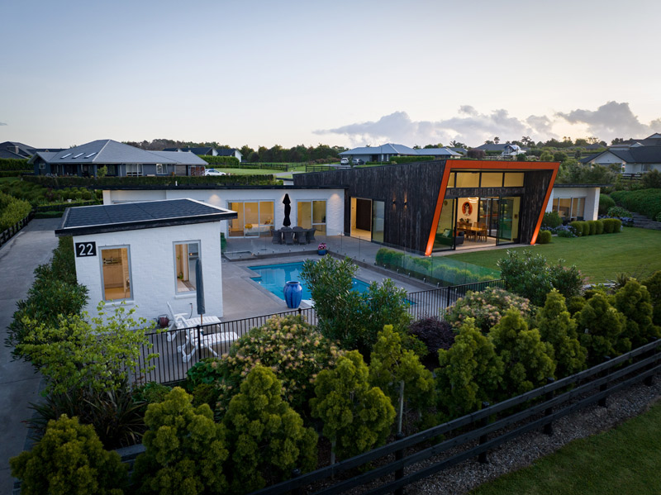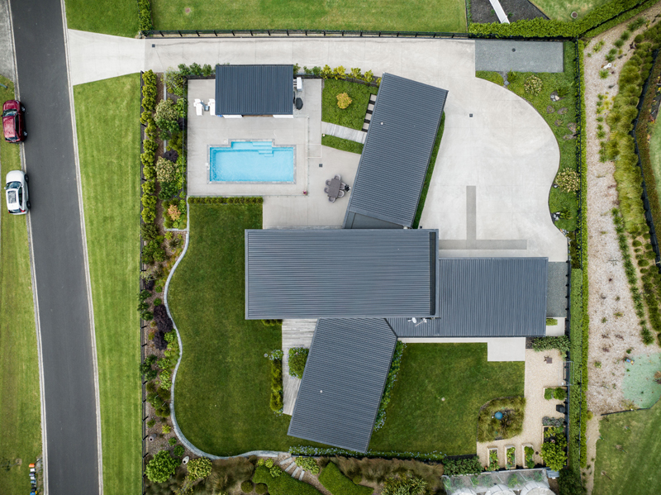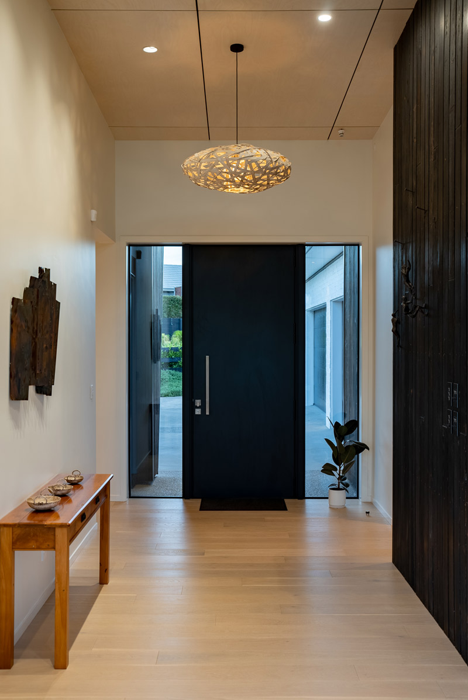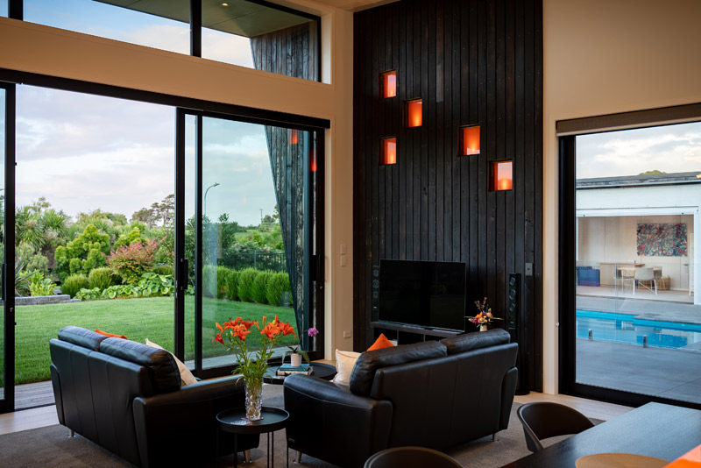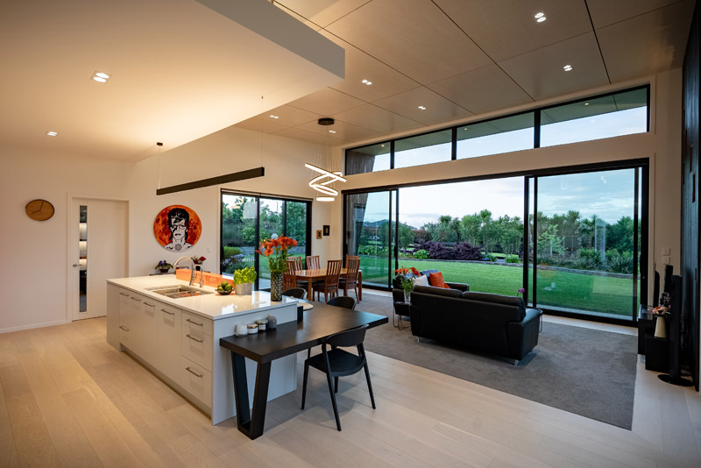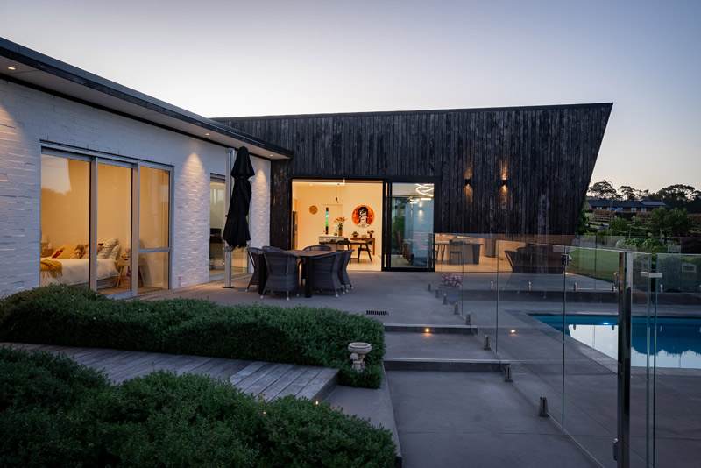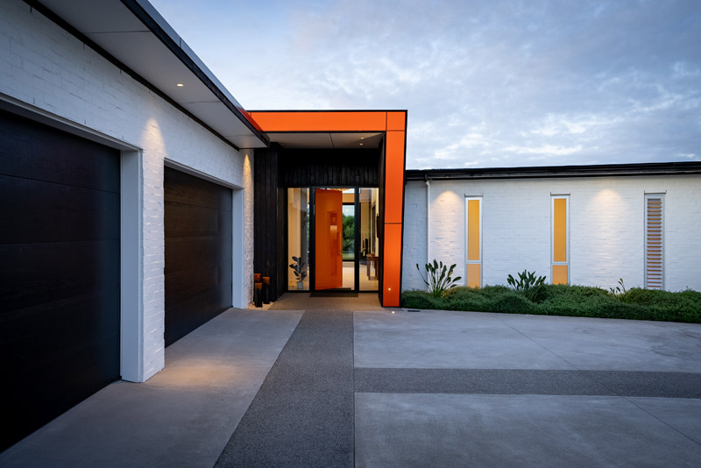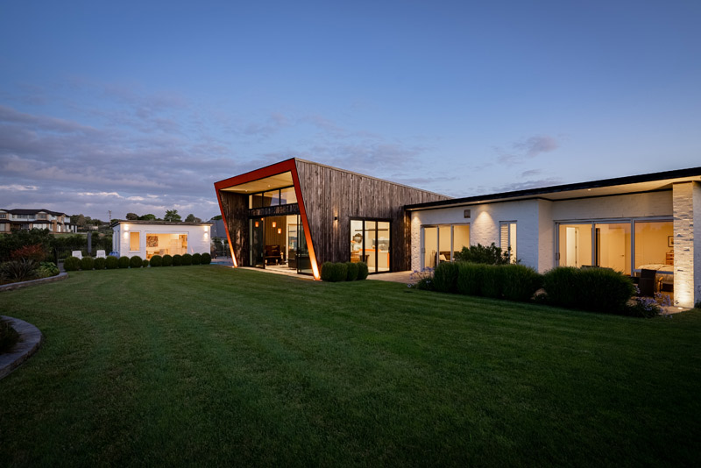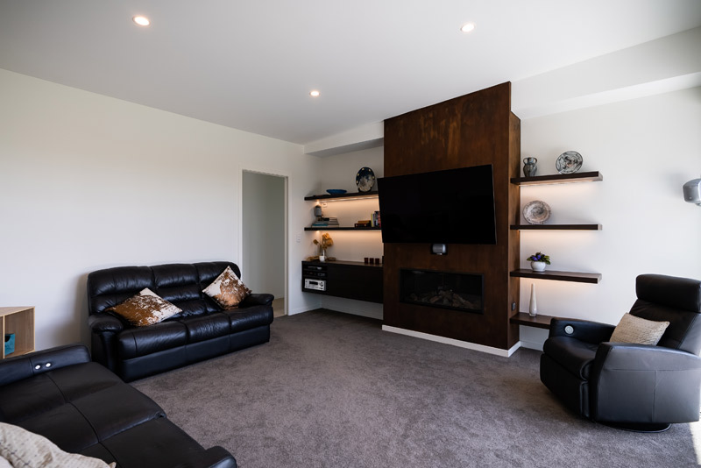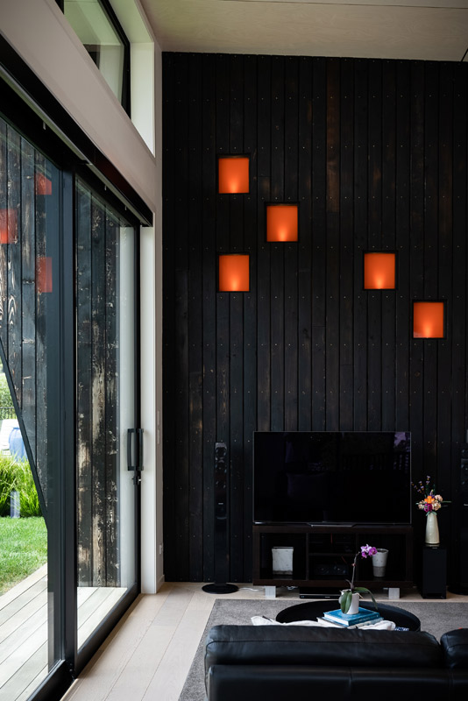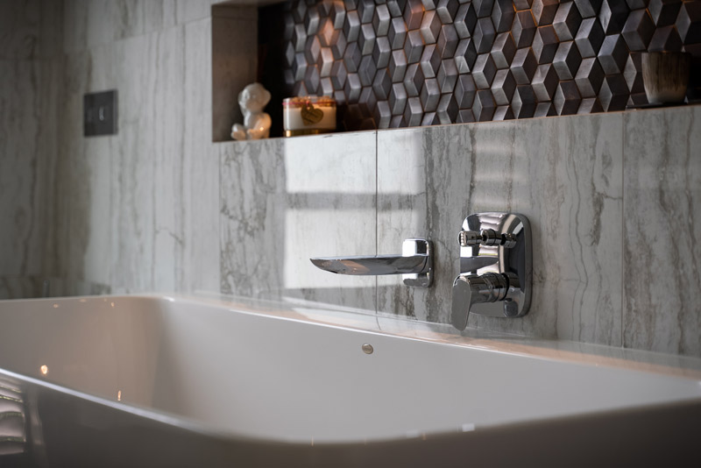A Bespoke home of 372.m.sq
- Adrian and Carol approached us through a consultant from a housing company. A deal had just fallen over with the company and she recommended they contact us.
- Designed to be viewed from above the house references an abandoned Airfield, the Airfield some km away was created in the Second World War to hide Airforce Planes, it had underground bunkers on the edge of the Manukau Harbour where Aeroplanes could be hidden away. The sharp lines of the scorched larch box (containing the living spaces) intersects and contrasts with the “white wings and tail of the aeroplane” containing the bedroom and garaging and utility spaces of the house.
- The house is constructed of rib raft concrete floor slab. Mixture of Siberian Scorched Larch and bagged brick veneer and some ACM metal panelling.
- Front entry features a deep recess, ACM panels with bagged brick to the left and scorched larch to the right, as well as a chain downpipe referencing Japanese architecture.
- Auto courtyard, with space for plenty of cars to park and a four car garage, also a dedicated space for a caravan, boat or motorhome.
- Deep recess to provide cover to the front door.
- Sharp lines and ACM panelling in Burnt Orange give the house a real edge.
- High ceilings reaching up to 4.4m in living area give a sense of space, with a bulkhead dropped over the kitchen and island area, contemporary lighting, blonded ply negaitive detail ceilings, expansive joinery.
- Kitchen and Entry.
- Negative detailing in the ply ceilings.
- Square on view of the Kitchen Dining Living Area.
- Under-lit shelving to formal lounge and “liquid rust” fireplace feature wall.
- Orange back-lit pockets in the internal scorched larch wall.
- Main bathroom with door to access swimming pool, wall hung vanity, pocketed lit recess above the back to wall bath.

